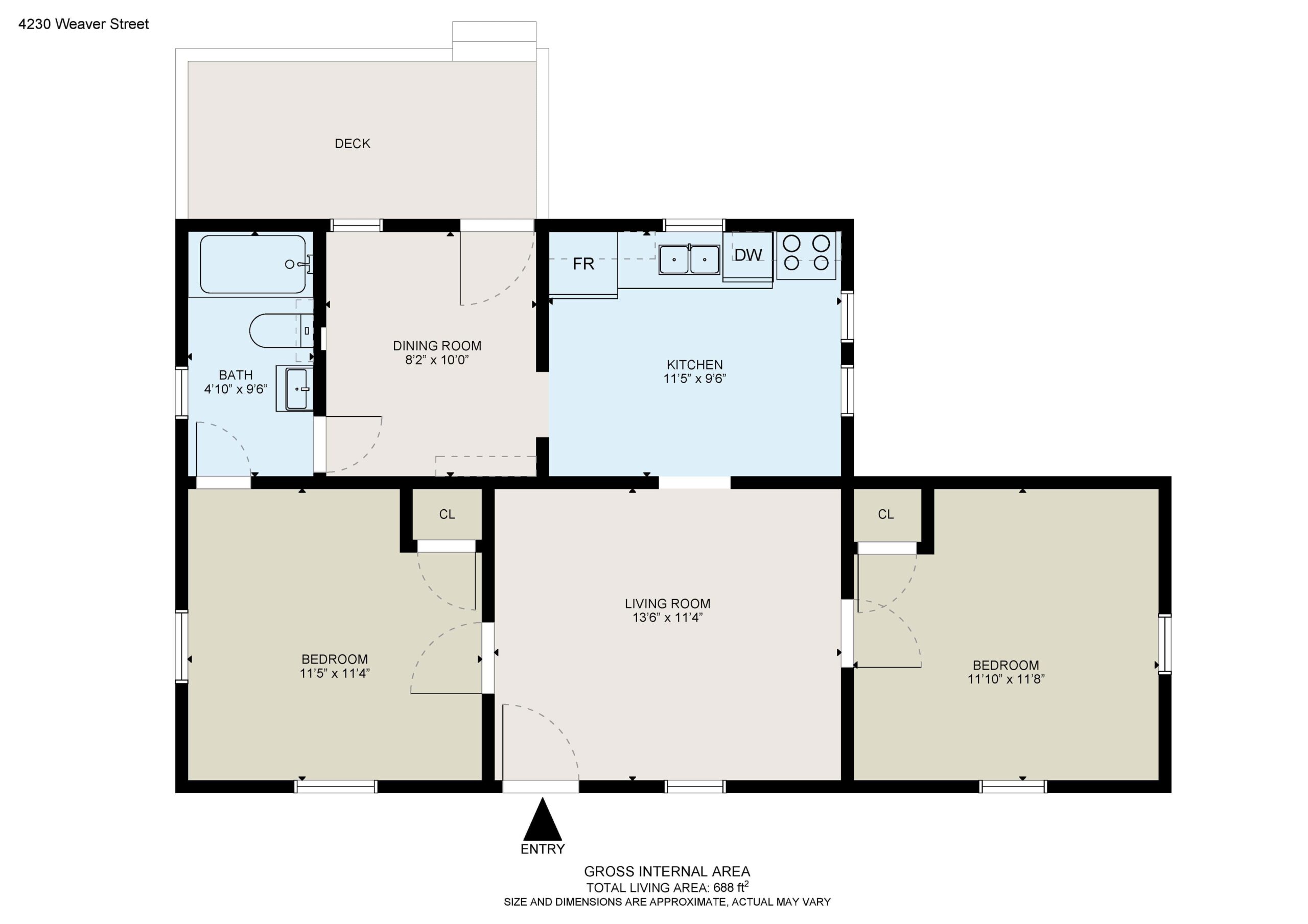2D Floor Plans, 3D Visualization
Floor plans can say a lot about a property. Potential buyers are not only looking for images that look great but also those that provide a functional aspect. Particularly beneficial for out-of-town buyers who have to make decisions sight unseen, floor plans help them visualize their new home and plan the placement of their furniture. Add in a
virtual tour,
aerial shots, and
professionally shot images
to present a complete package to your prospective buyers. Floor plans are also an attention-getting addition to
image slideshows.
Help Buyers Make the Right Decision
Floor plans are a useful companion to
real estate photography
as they help sellers and agents get accurate square footage. They are also extremely beneficial for
rental companies
to show renters their layout options prior to renting an apartment or condo. Floor plans are a helpful tool when working with
interior designers
who need accurate room dimensions. You can use this underutilized marketing tool to find the right buyer (or renter) faster.
